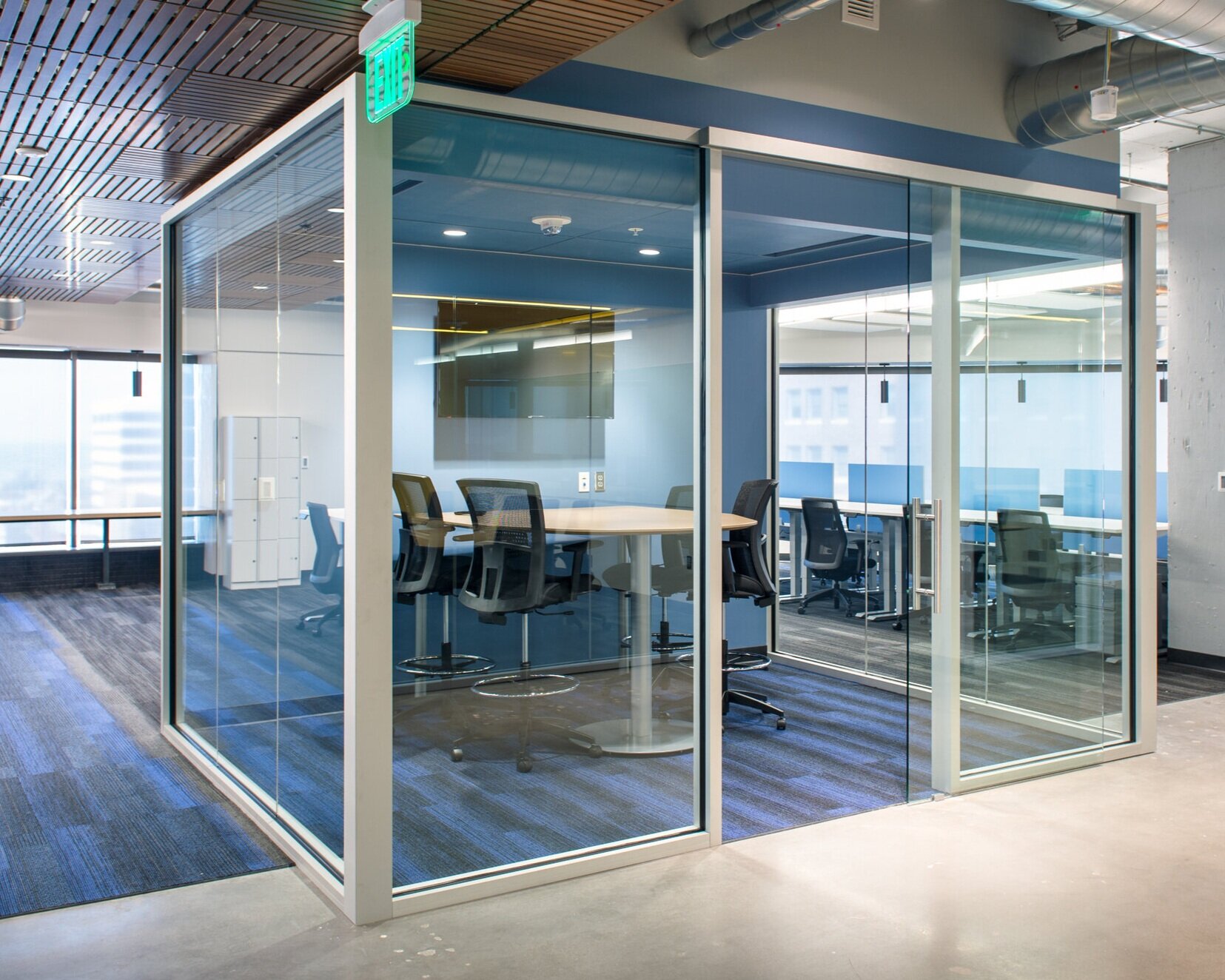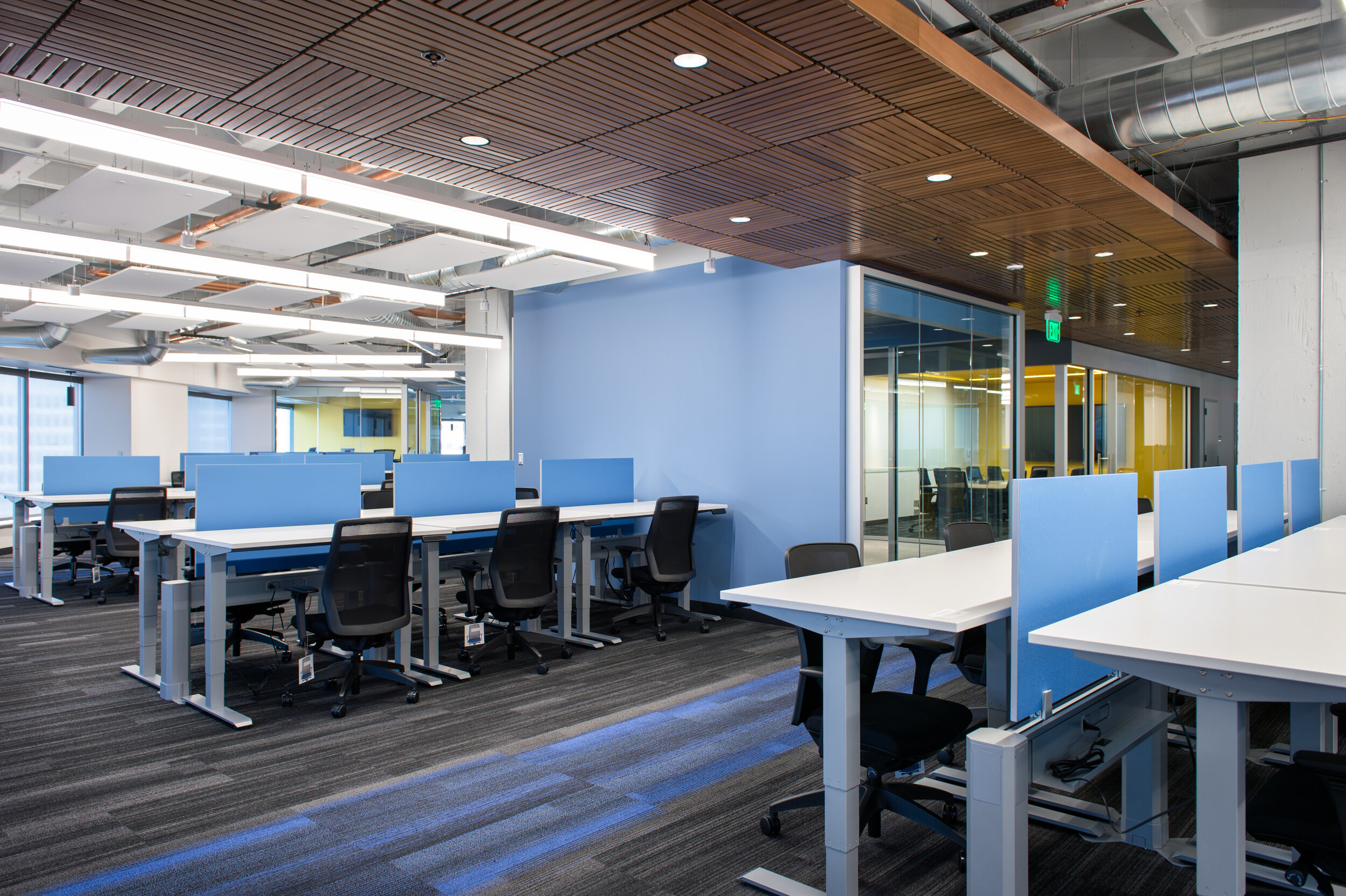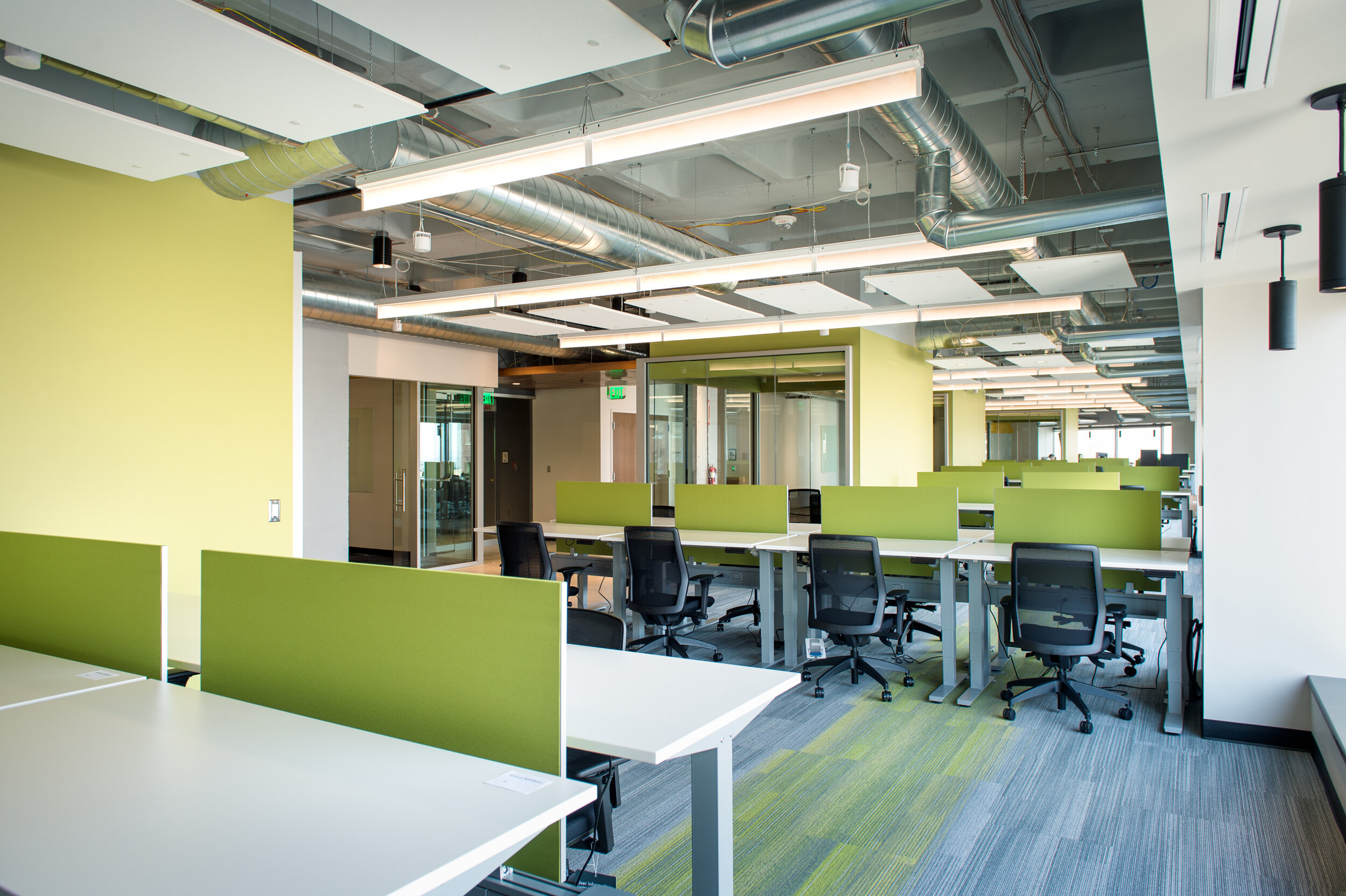pinsight media
This 13,700 square foot tenant infill project is located on the 15th floor of City Center Square in Kansas City. The plan layout, circulation, function of spaces, and product finishes are a result of collaboration between HJM Architects, Pinsight Media+, and Contract Furnishings.
The dynamic space creates subtle wayfinding by shifting color pallets in carpet and ceilings, and reducing the scale of the space with a bold ceiling feature. Acoustic control is achieved through this, floating acoustic panels, and a white noise system. Key design and function features include "line of sight" enabling views across the space. Glass walled meeting and conference room float within the plan to create subtle breaks in sight lines, creating enough solitude for programmers to work. A mixture of open and closed collaboration spaces with multiple forms of seating spawn creative places. A centralized "family room" consisting of a kitchen, dining space, library, and living room, will also function as the all-hands meeting area and event space.











