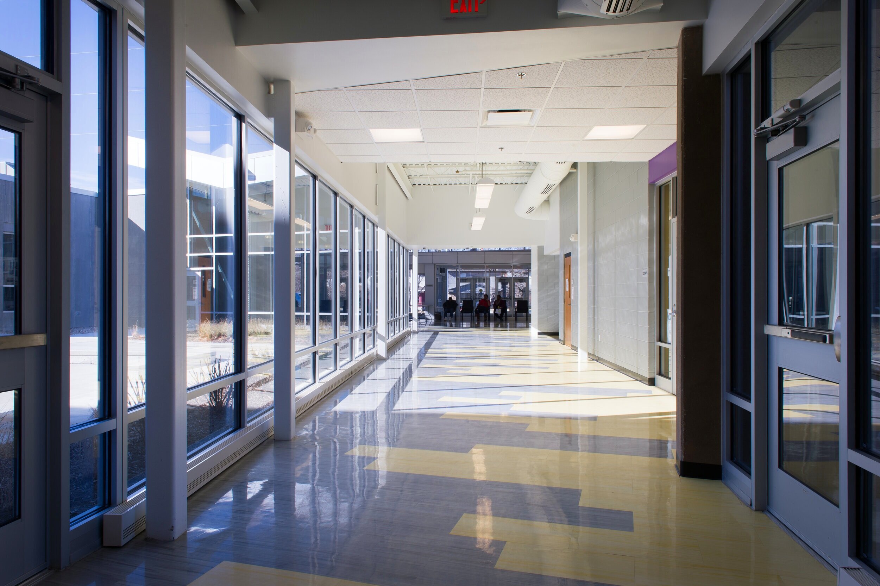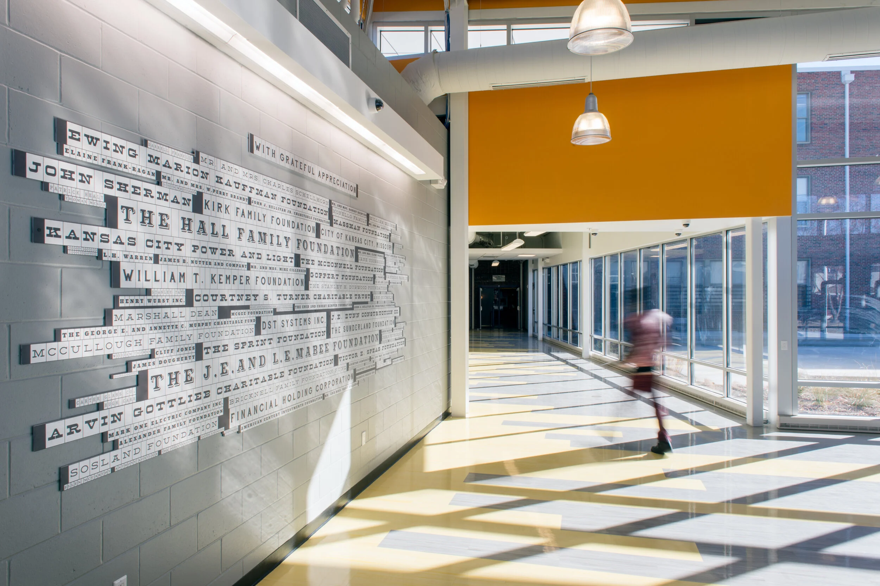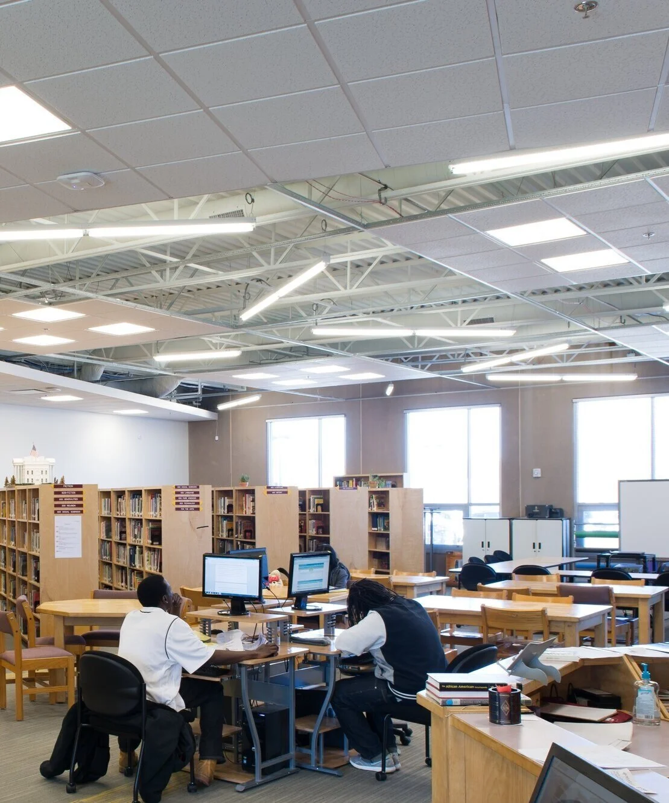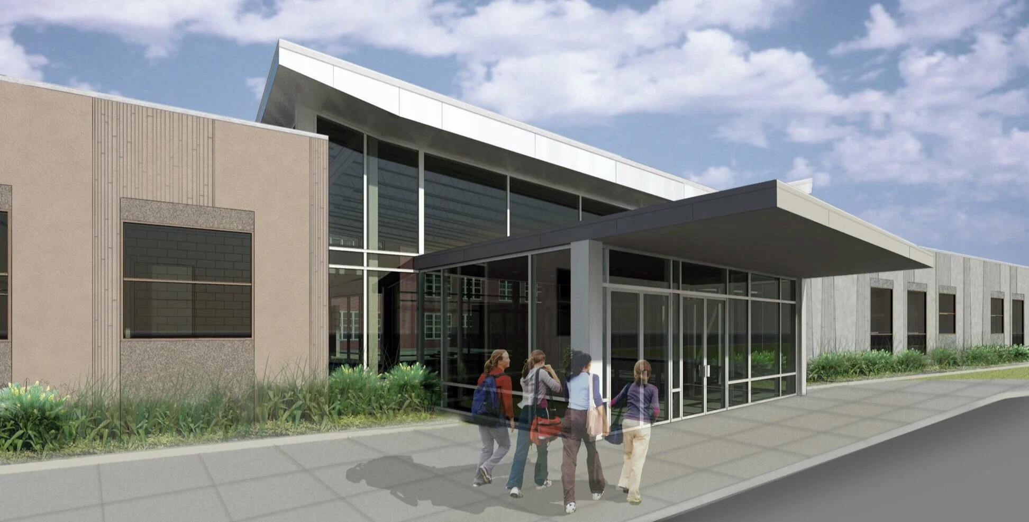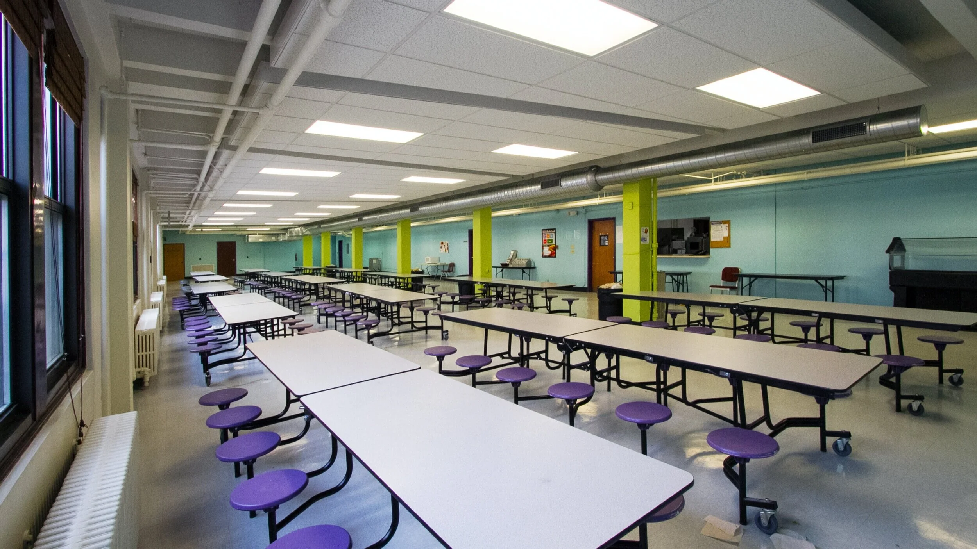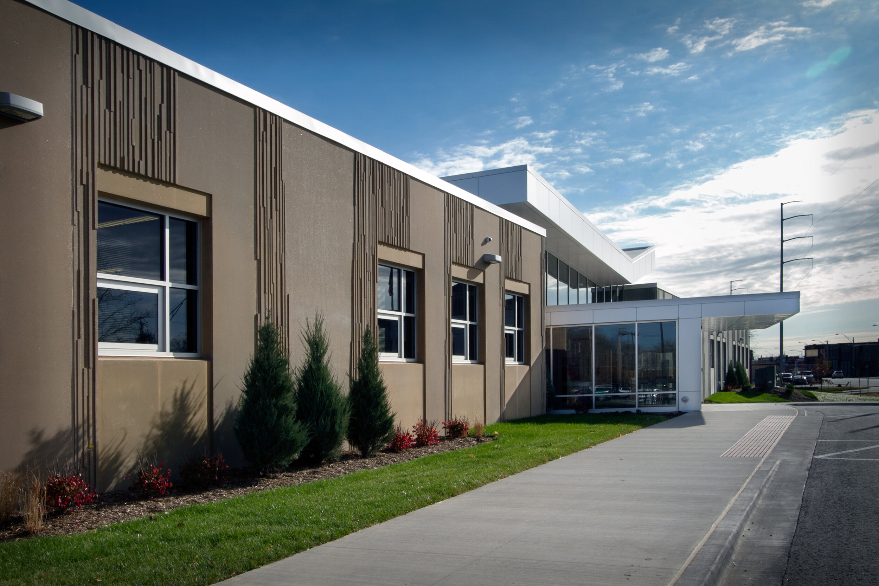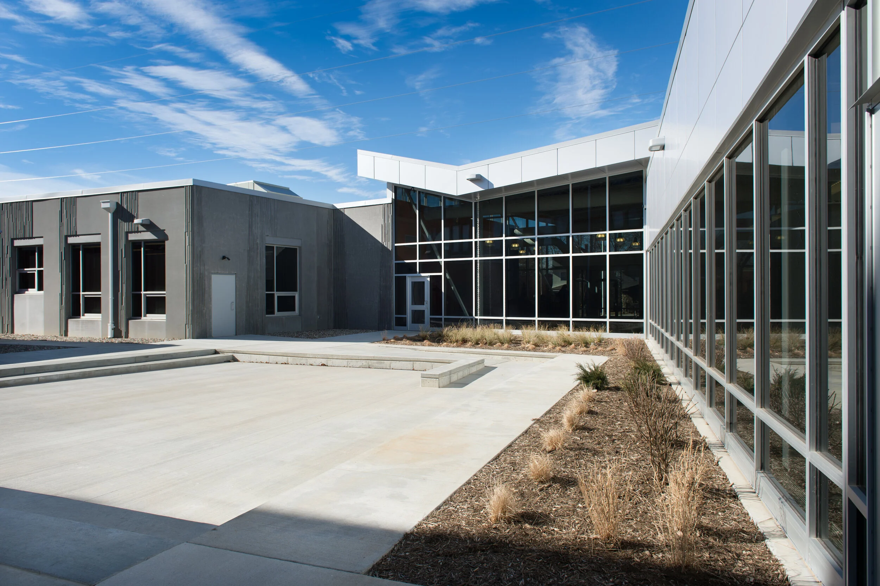DelaSalle education center
The DeLaSalle Education Center project consists of an 18,000 sf addition and 50,000 sf renovation. The site was designed to give students access to outdoor learning while feeling safe from off-campus activities. The plan incorporates bike racks, a walking/jogging path, student/community vegetable garden, and multi-use sports field.
The school addition aligns the front façade and main entrance with Troost Avenue. The entry/lobby is filled with natural light and is visually connected to the courtyard space. Spaces within the addition include: the Student Press, PACES (child care facility), multiple experiential learning rooms, and a library. These programs were moved from the existing building to make room for traditional learning rooms and student support services.
The renovation project consolidated student support programs, increased the total number of classrooms, and increased the cafeteria space to accommodate the anticipated growth. Corridors, the gymnasium, and cafeteria received acoustic panel treatments on walls and ceilings.
The project was made possible in part through a creative financing structure that involved $12MM in federal New Markets Tax Credit (NMTC) facilitated financing which helped to enhance and subsidize a portion of the private financing provided by UMB Bank. KCMO CDE and LISC provided the NMTC and UMB Bank was the tax credit investor.


